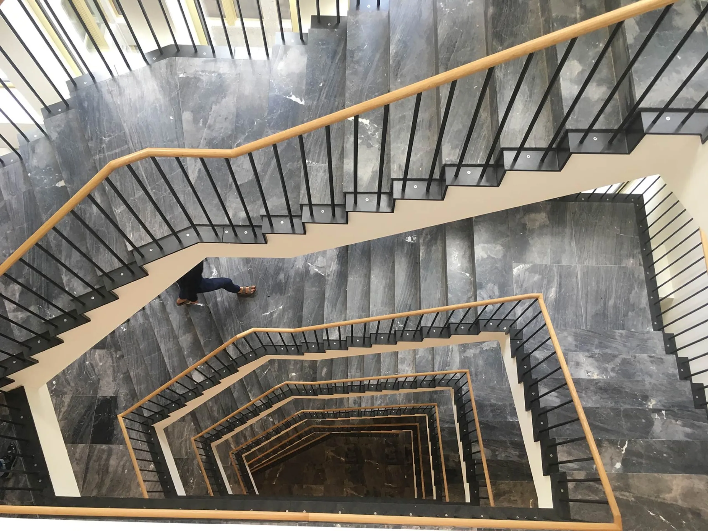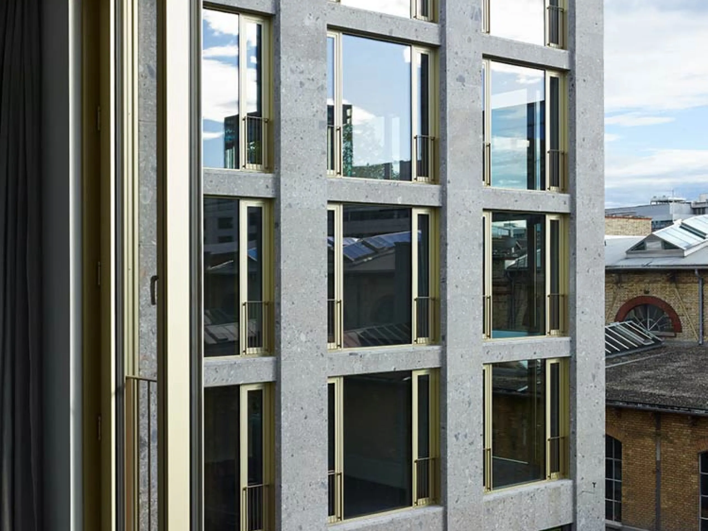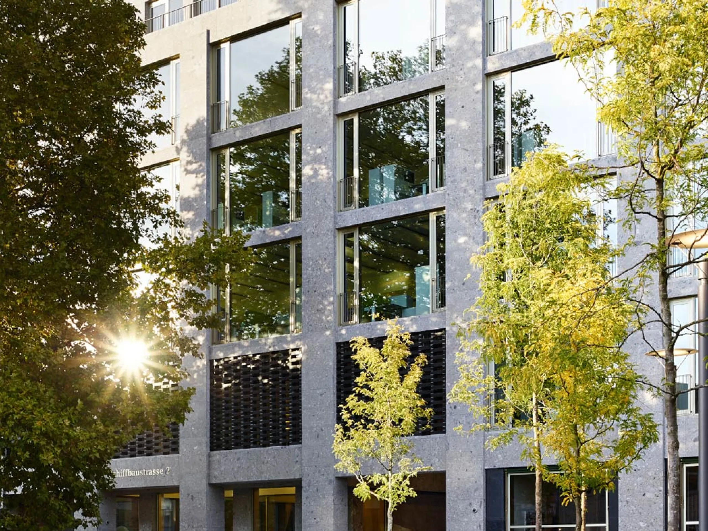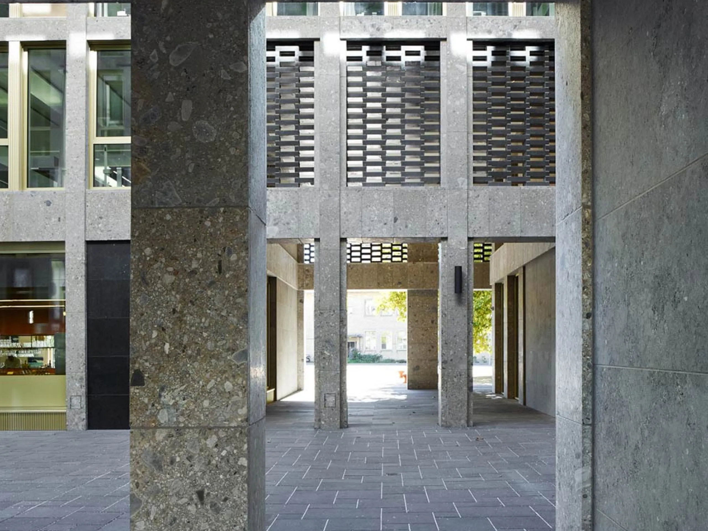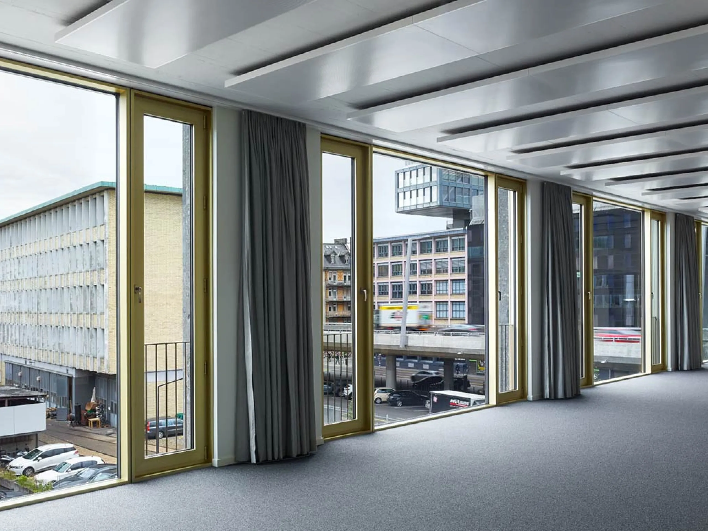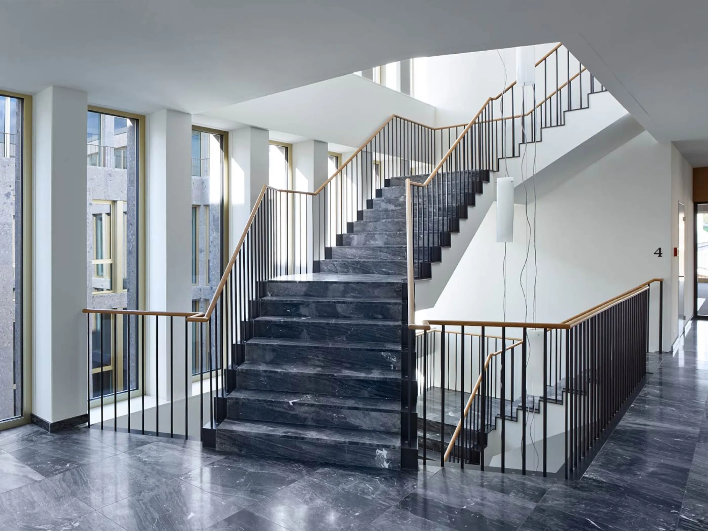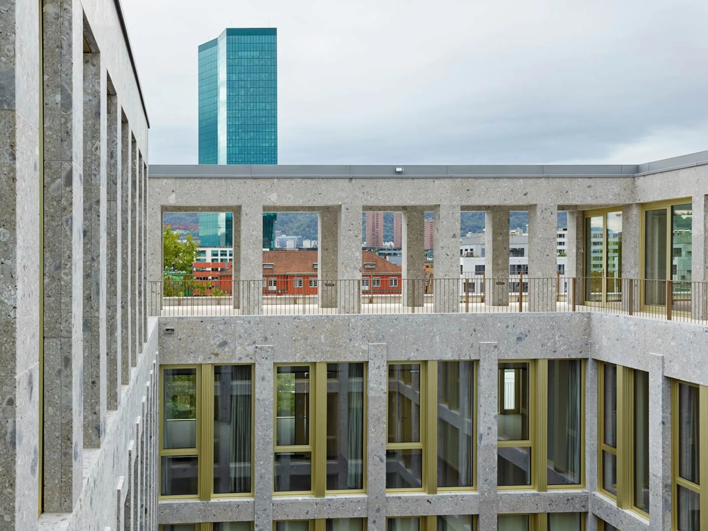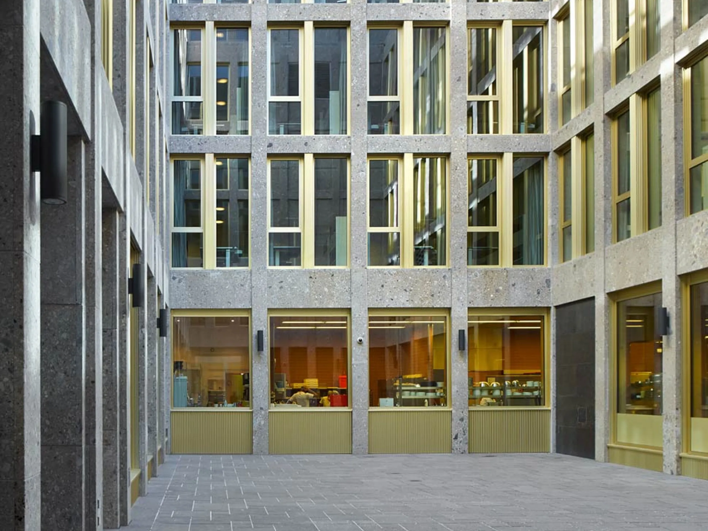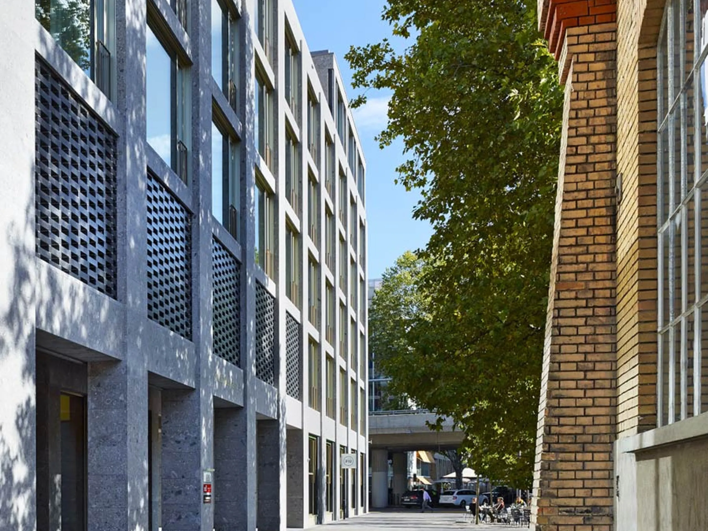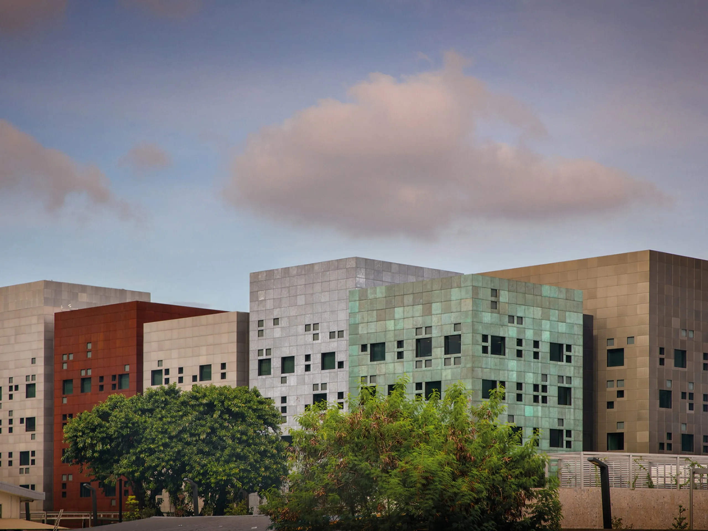Schiffbauplatz
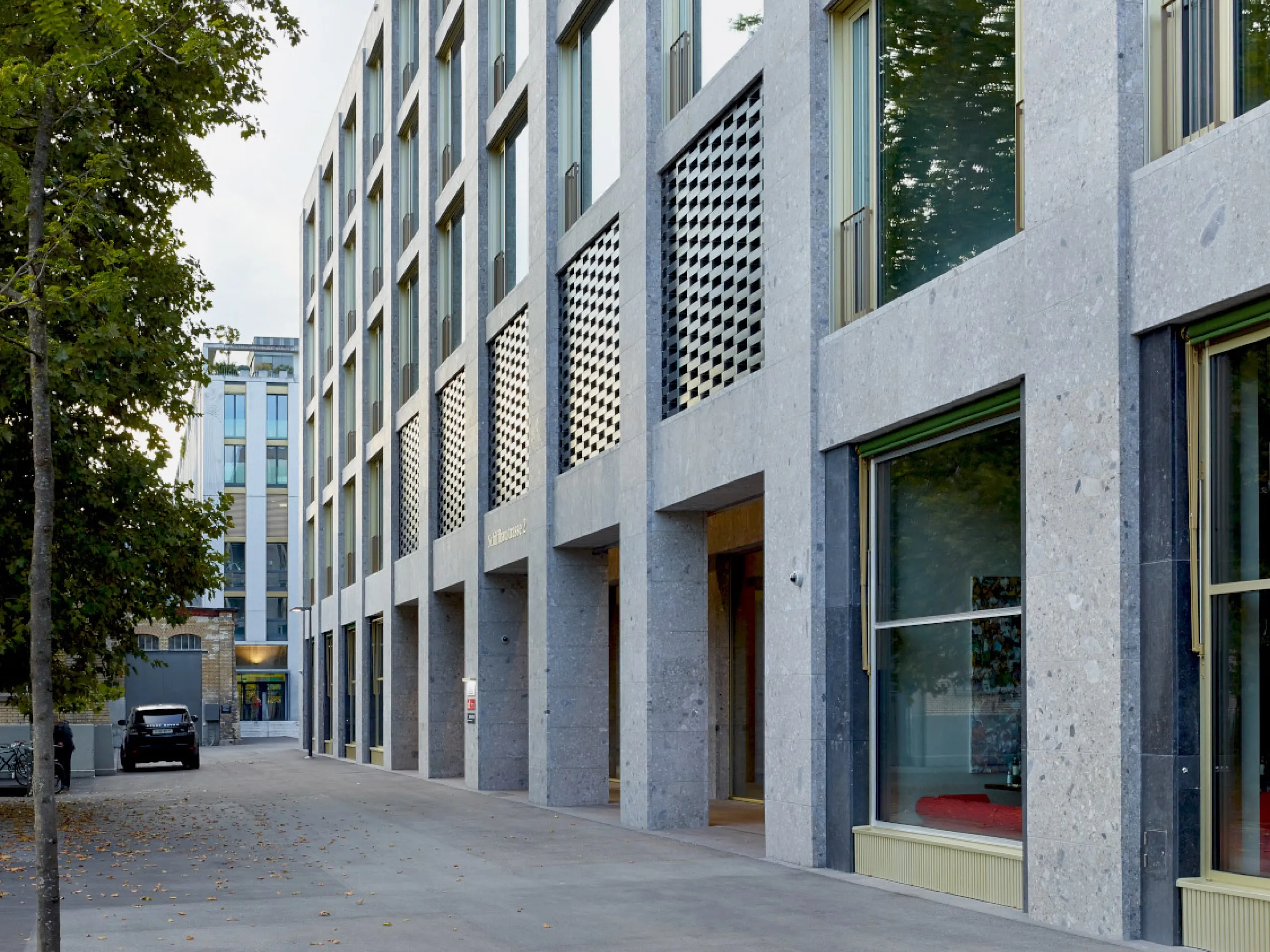
Supplied Material
Ceppo di Gré and Nuvolato di Gré
Finish
Large pores filled and honed; 6 cm thick slabs for ventilated wall cladding, shaped windowsills, and covers with thicknesses of 8.5/7/12/14.5/18.5 cm (a total of approximately 7500 m² in various thicknesses); Polished and honed Nuvolato di Gré, 2 and 3 cm thick, for stairs and interior flooring in common areas (approximately 1350 m²).
Year
2017
Location
Zurich (Switzerland)
The choice of Ceppo di Gré for the Schiffbauplatz project reflects the inspiration of architects Jens Bohm and Vittorio Magnani Lampugnani, closely tied to Milanese architecture. For the interiors, Nuvolato di Gré, the parent stone of Ceppo di Gré, was used. The building, intended for commercial and office use, spans 6 above-ground floors and one underground. Located next to a former shipyard, it is part of a redevelopment project for an industrial district, blending historical memory with modernity.
The Architect

Baukontor Architekten
