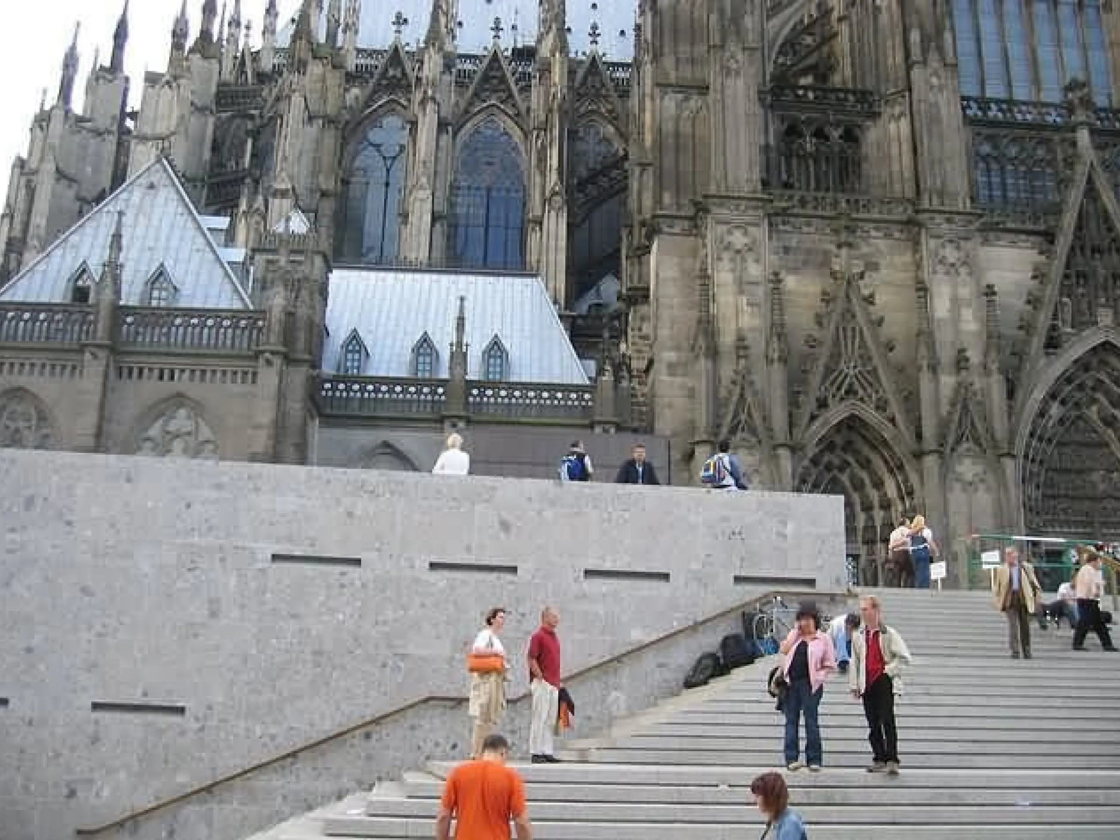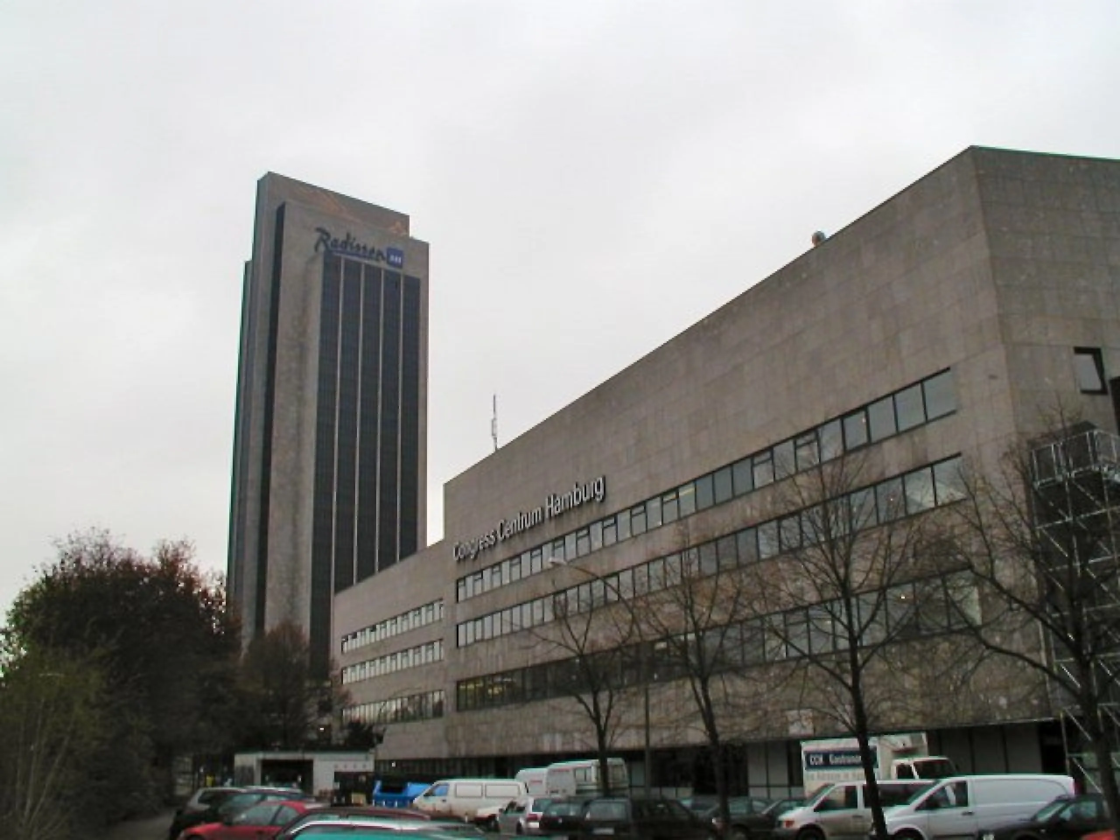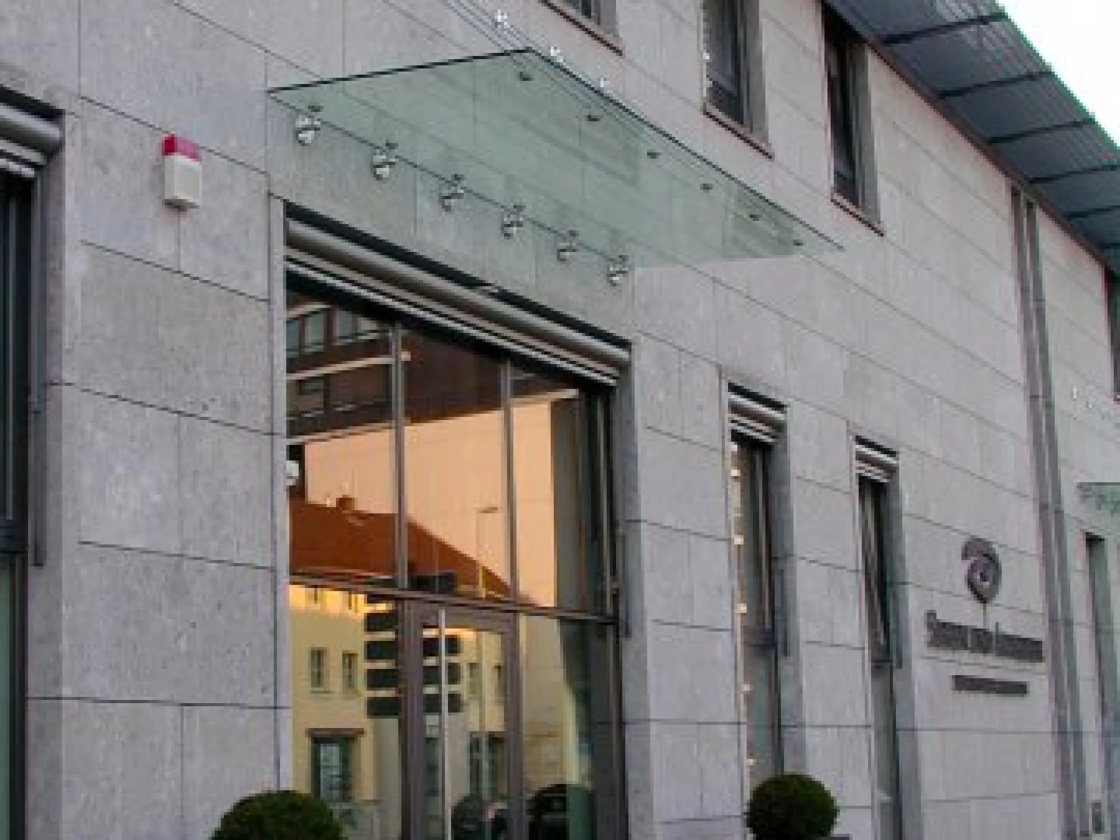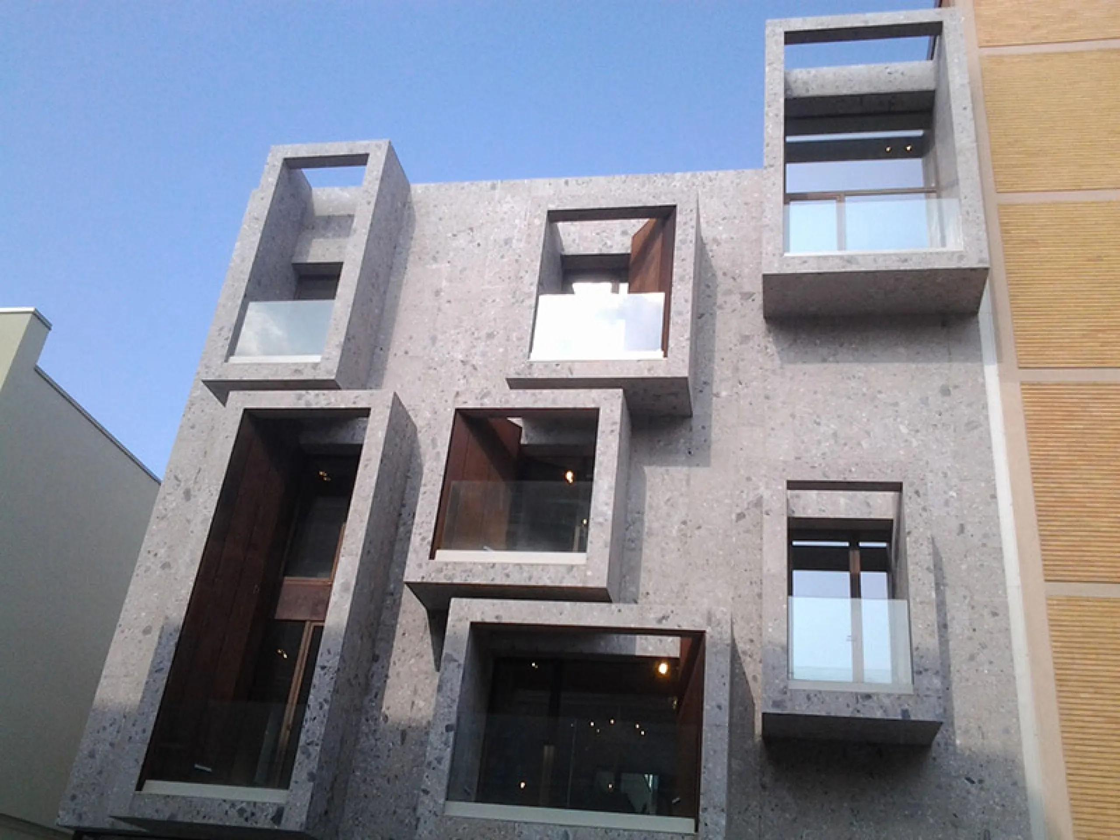Ventilated Walls
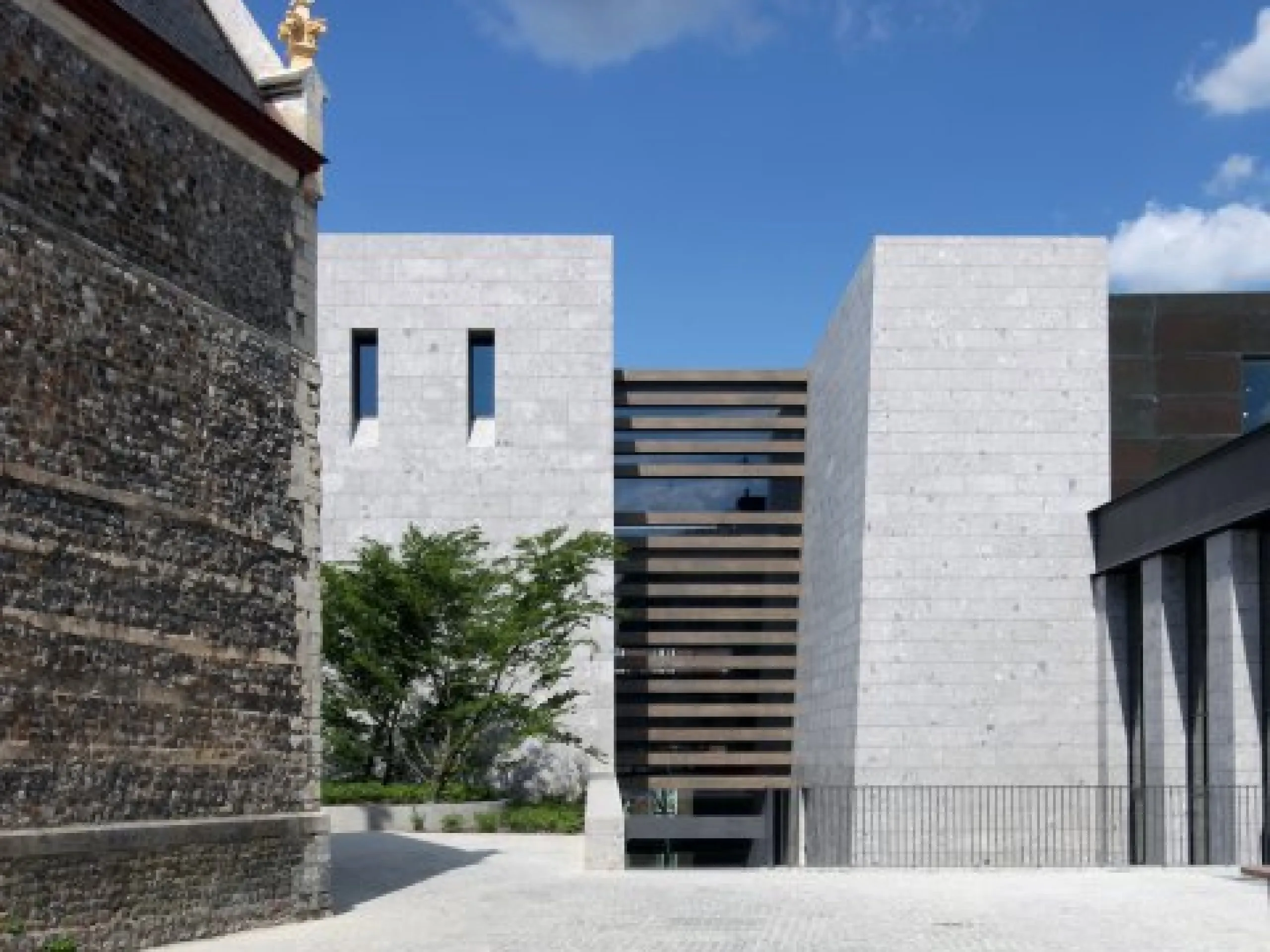
Material
Ceppo di Gré
The ventilated facade is an advanced system for protection and decoration applied as an external layer to a building's walls, ensuring aesthetics, functionality, and thermo-energy benefits. Since the 1960s, our company has specialized in producing components for the installation of ventilated stone walls. These facades, anchored to the walls using steel metal structures, employ either point systems or substructures, depending on the slab format, weight, building height, and wind pressure.
The recommended minimum slab thickness is 3 or 4 cm. Between the ventilated facade and the wall, a gap is created for “cappotto” insulation and an air cavity varying between 5 and 20 cm, improving energy efficiency through the chimney effect, which allows for natural airflow. Additionally, the gap simplifies the installation and maintenance of systems, reducing costs and enhancing inspectability. With careful planning, the initial costs can be offset by the benefits in insulation, energy savings, and reduced maintenance.
